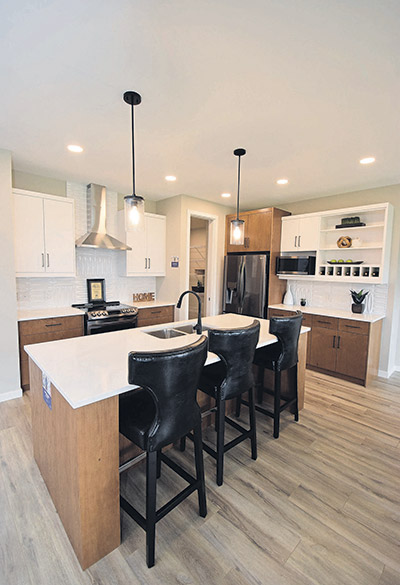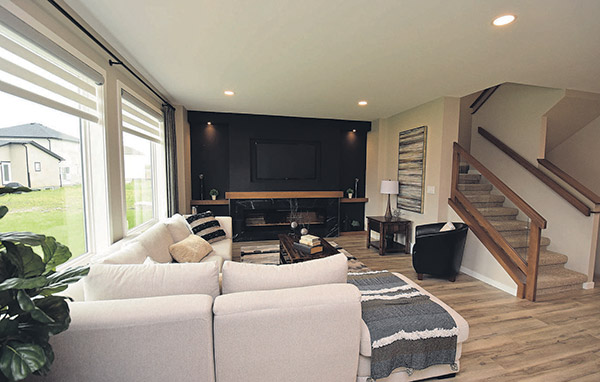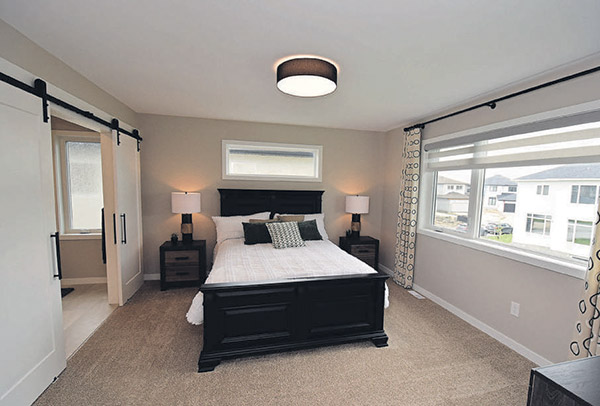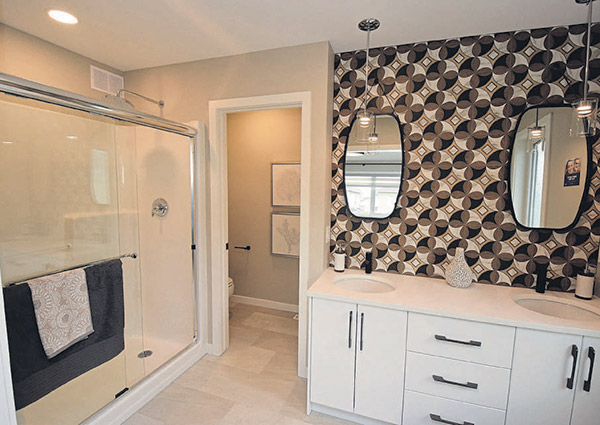Adaptable two-storey offers efficient layout
As Featured in the Winnipeg Free Press

LARGE, active families tend to look for three things in a new home.
First, it must be functional. Second, it must possess a layout that provides a well-ordered sense of space.
And third, style must be woven seamlessly into the home’s overall design.
The Dillon — Randall Homes’ new show home at 7 Snowy Owl Cres. in Sage Creek — possesses all those attributes and more, says Paul Michael Saltel, sales consultant for the 2,207-square-foot, two-storey home.
“The front of the home is extremely stylish and functional,” he says. “An 18-foot ceiling over the foyer gives it a grand feel, while an eight-foot-high front door leads into a generous, angled foyer with a coat closet with eight-foot doors and a lifestyle room with eight-foot door. The high ceiling and high doors give the entrance a grand, spacious feel.”
That feeling of freedom and function continues as you make your way toward the Dillon’s main living area.
A five-foot wide hallway makes it easy for multiple guests or family members to access the rear portion
of the home without feeling hemmed in, while a hallway placed to the left between the foyer and main living area adds family-friendly utility to the design mix.
“Everyone coming into the home has loved the fact the hallway holds a powder room, mudroom and walk-through pantry that connects to the kitchen,” says Saltel. “There’s lots of room to come inside with sports equipment or groceries. You can bring groceries directly into the kitchen from the garage.”

Access to the kitchen comes via an- other eight-foot door that adds an extra dash of style to a fabulously functional space.
Centred around an eight-foot by four- foot island, the kitchen is a practical, beautifully finished space.
“The aisles are over four feet wide to give people plenty of room to work,” he notes. Two-tone soft close cabinets and drawers — caramel oak down low and white thermofoil up high — work with off-white quartz countertops and a raised white tile to create style and texture, while the island offers an eating nook for three, double sink and plenty of prep space.”
Saltel adds that the adjacent dining area — which is set next to a huge window and patio door that leads out to a large composite backyard deck — offers the same high level of function.
“It’s separated nicely from the kitchen by a four-foot aisle, and there’s lots of room to move around the table. Right now, there’s a table for six in it, but you can easily double the length of the table to seat 12, there’s so much space.”
As you move to the right toward the family room, you can’t help but be struck by just how much light is streaming into the main living area.

“That isn’t an accident,” he says. “The window and patio door behind the dining area and two large windows on the great room’s rear wall allow tons of natural light to enter the main living area. All that light is tempered beautifully by warm laminate plank flooring.”
Meanwhile, the great room just beckons you to come in and sit down for a spell.
“It’s a generous warm space that comes with a gorgeous optional enter- tainment unit with an electric linear fireplace and built-in TV niche above. It’s a perfect area to visit with guests after dinner, or to watch a movie with the kids after dinner.”
Take the adjacent extra-wide stair- case upstairs, and you find an upper level that’s filled with function, style and light.
“There’s a loft that can be used as a sitting area, media or area, or even as a fourth bedroom,” Saltel says. “A huge window on its rear wall lets in lots of natural light along with three obscured glass windows next to the stairs and a large window over the front entrance.”
An efficient layout also ensures that everything is exactly where it should be.

“A hallway to the left of the loft holds a laundry room and secondary bedroom,” he says. “Then, a wing to the right of the stairs starts off with a beautiful four-piece bath and another secondary bedroom. The primary bed- room is tucked away neatly to the left.”
Beautifully isolated, the primary suite projects a genuine air of tranquility.
“Taupe walls and carpeting give it a real warmth, while white window and door trim and white sliding barn-style add modern style. The ensuite is gorgeous with its mosaic tile backsplash, vinyl tile floor, walk-in shower and white vanity with quartz countertop and dual sinks.”
The Dillon is the ultimate family home, concludes Saltel.
“It’s a very adaptable home with lots of usable space. It has all the space, style and function that a big, active family needs.”
View the Home Details here
Todd Lewys
