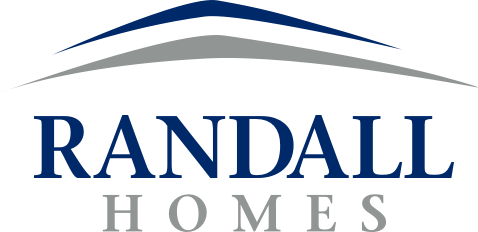Description
Located in Bison Run this 2-storey 3 Bedroom family home is perfect for a growing family. The entrance showcases a Grand open staircase, Large Great Room is open to the Kitchen, family chefs will appreciate the large Island and Dry Bar. The Pantry and spacious Eating Area are open to a Private courtyard and Large Double Rear Attached Garage. Upstairs the Bedrooms are roomy and are serviced by a Full Bathroom and Laundry room. The Owner’s Suite features a large Ensuite bath plus walk-in closet.
3
Beds1548 sqft
Size2.5
Baths2
Storeys
