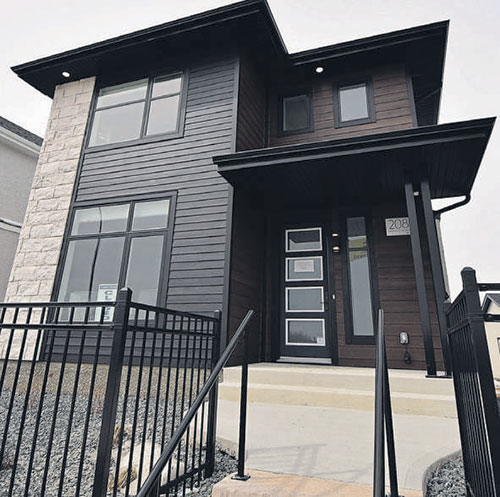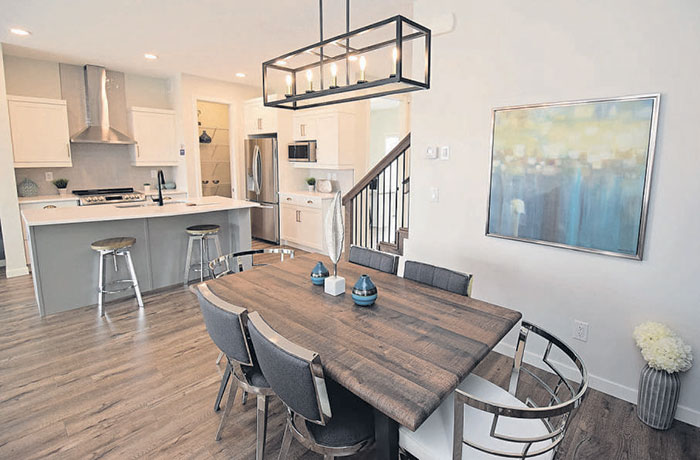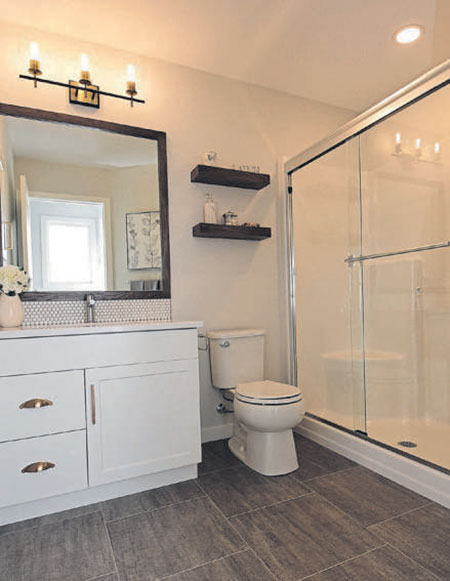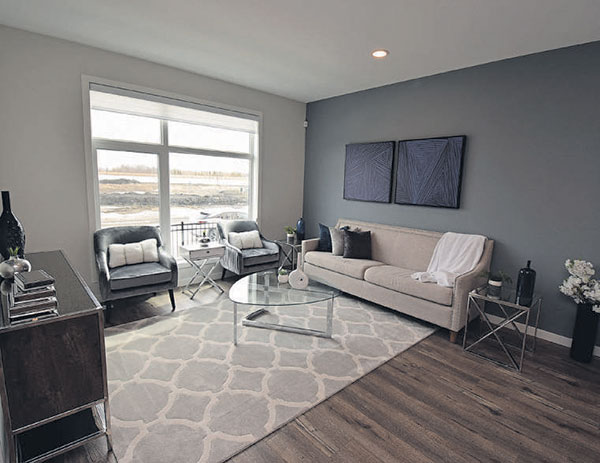Thoughtful two-storey design packed with value
As Featured in the Winnipeg Free Press
If there’s one key to coming up with a winning design for a mid- sized home, it would be that it be well conceived in every aspect.

Bearing that in mind, Randall Homes’ design team meticulously crafted the R-1593 to deliver families a home that was striking, stylish and, above all, exceptionally livable.
Paul Michael Saltel, new homes sales representative for the 1,593 square- foot, two-storey home, says an architecturally enhanced exterior gets the home off to an attractive start.
“With this home, curb appeal comes standard,” he says. “Stone trim combines with a low-maintenance stucco, vinyl siding exterior and an eight-foot entry door to give it a distinctive look, while a front yard with crushed grey stone adds style and makes for a low-maintenance yard front with no grass to cut.”
Step inside via the elegant eight-foot entry door, and you find yourself in a generous, subtly sunken foyer that opens effortlessly onto a bright, wide- open main living area.
“Everyone who’s gone through the home has loved the openness of the plan, and how the height of the doors, nine-foot ceiling and huge windows creates such a feeling of space,” says Saltel. “This home feels much larger than its listed square footage.”
That spacious feel, it turns out, comes from something of a reversed layout.

Instead of putting their trademark lifestyle room at the front next to a two-piece bath, Randall’s design team moved the two spaces to the rear of the home along with a spacious back landing area.
Doing that allowed for a wide-open main living area populated by three distinct, well-positioned spaces.
“It’s a wonderfully functional area – each space is open and accessible, yet defined,” he says. “The living room was tucked away to the left with a huge window on its rear wall, a generous dining area to the right, and a spacious island kitchen to the rear.”
In short, the thoughtfully-designed area is fabulously functional and sufficiently stylish.
“Take the kitchen, for example,” says Saltel. “An angled island that seats two maximizes space and function, while standard two-tone grey/white cabi- nets, optional quartz countertops and a beautiful tile backsplash add style. Features like an eight-foot pantry door, a pot drawer next to the range and standard LED pot lights complete the area perfectly.”
Even more function can be found behind the kitchen in the form of the lifestyle room, he adds.

“The lifestyle room, which comes with an eight-foot closet, can be used either as an office, bedroom, or in-law suite. If used as an in-law suite, the two-piece bath next to it can easily be turned into a three-piece bath. The back landing leads out to a good-sized backyard with piled steps and side- walk, patio and detached 20-foot by 22-foot double garage.”
Head upstairs, and you find an efficiently-laid-out second floor that magically holds five spaces: three bedrooms, a roomy four-piece bath and a large laundry room.
“Again, you wouldn’t know you’re in a home that’s just under 1,600 sq. ft. Both secondary bedrooms are a good size, the bathroom is nice and big and the laundry room — it comes with a large window — provides a bright, spacious spot to do your laundry,” says Saltel.
Finally, there’s the primary bed- room, which was perfectly placed in its own private spot at the end of the hall.
“It’s everything a primary bedroom should be,” he says. “A large window on its rear wall and three piano windows over the bed let in lots of natural light, while a compact wing on its left-hand wall holds a large walk-in closet with a window and a deluxe ensuite with vinyl tile floor and walk-in shower. An obscured glass window on the wall next to it fills it with natural light.”

Speaking of light, the home’s lower level — which comes with an eight- and-a-half foot ceiling and oversized windows — is not only surprisingly spacious, but exceptionally bright.
“Tall (twenty-two-and-a-half-inch) offer easy egress and plenty of room to slide lumber in when you’re developing the basement,” Saltel notes. “Once finished, the basement adds another 550 feet or so of living space to the home.”
With over 2,100 sq. ft. of finished space and a host of value-added features, the R-1593 offers a combination of efficiency and elegance that’s hard to beat.
“It’s a wonderfully designed home that’s cozy enough for a young couple just starting out, yet it’s also functional enough for a large, active family,” he says. “This is a value-packed home that offers all kinds of quality, style and function.”
Todd Lewys
