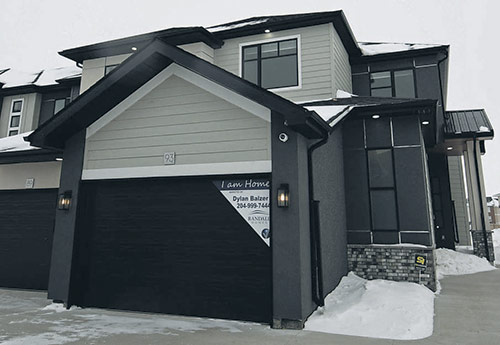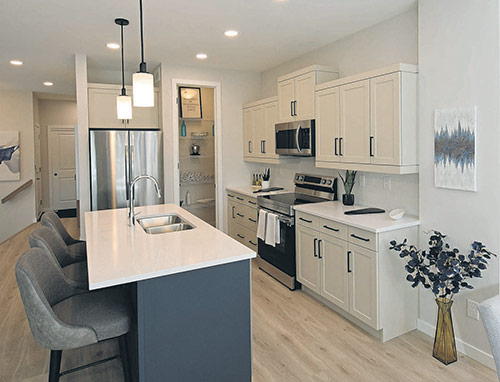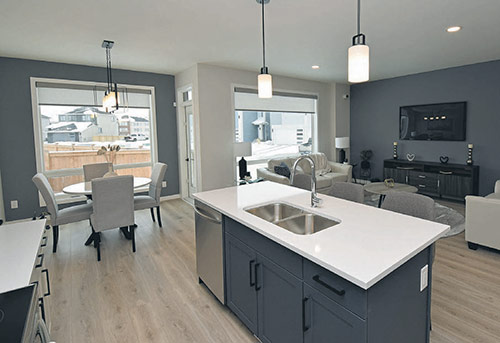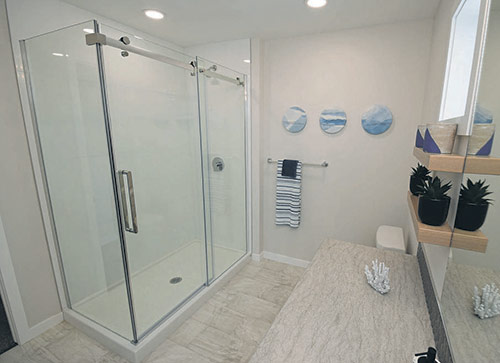Beautifully designed townhome condos loaded and luxurious
As Featured in the Winnipeg Free Press
When Randall Homes’ design team was conceiving the design of their newest condominium development on Morningstar Lane in Sage Creek, they had one goal in mind.
That goal was to design a collection of townhome condos that were a step up from what other builders were offering.
“It all starts with six interior layouts that are distinctly different,” says the sales representative for the project, Dylan Balzer of RE/MAX Executives Realty. “Sizes range from 1,496 to 1,563 square-feet, with above-average finishes — and that’s just the beginning of what these beautifully designed townhome condos offer.”

One of the biggest differences from similar condos can be seen right out in front, he notes.
“These condos each have a front drive that not only leads directly to an oversized single attached garage, but also gives guests a place to park when they come to visit,” he says. “With most other condos of this style, visitors have to find a place to park on the street.”
Once inside — entry comes courtesy of a striking eight-foot front door with frosted glass centre, sidelight, and transom above — it becomes quickly apparent much thought has been put into the unit’s layout.
“A wide, sunken foyer provides quite a grand feel when you step inside,” Balzer says. “The upper and lower staircases are right in front of you, while a compact wing to the left of the staircases offers a powder room, double closet and door to the attached garage.”
Angle right from the wide, inviting landing that was placed between the foyer and stairs, and you find yourself in the main living area.
Unlike many townhome-style condos, its interior doesn’t feel cramped.
“It feels just like a single-family home — it’s not narrow, it’s bright, and there’s good separation between the three spaces,” he says. “You can fit six to 10 people in the eating area for a family dinner, and the great room is a nice size, offering good width and depth.”

Then there’s the kitchen, which is the definition of sensible style.
“The island is the perfect size, offering lots of utility, yet it allows one or more chefs to move around without running into each other. Off-white quartz countertops go perfectly with taupe cabinets and the island’s char- coal base, there’s a textured white tile backsplash — and a corner pantry with eight-foot door, which is what you get in any Randall home.”
Balzer adds that the windows behind both the eating area and great room are a cut above the norm.
“Randall always puts in oversized windows to maximize the amount of natural light that comes into the main living area,” he says. “There’s also a patio door off to the side of the eating area that will lead out to a large, up- graded composite backyard deck with privacy glass border.”

Take the four-foot-wide stairs up to the second level, and the house-like feel created on the main level continues without missing a beat.
The first secondary bedroom was placed to the right of the stairs.
Turn left, and you find yourself in a wide hallway that holds a four-piece bath, another secondary bedroom, laundry room and primary bedroom.
“There are two things to note here,” says Balzer. “First, you get a laundry room, not a laundry closet. Second, both secondary bedrooms are a real good size with large windows and spacious double closets.”
He adds that the bedroom wing’s final space — the primary bedroom — is as well-appointed as you’d find in any single-family home.
“It’s bright, spacious, and very private, which parents of young kids or downsizers will really appreciate. “It also offers a large walk-in closet and ensuite with beautiful vinyl tile floor, oversized vanity with soft close doors and drawers – and a gorgeous walk-in shower with white tile surround.”

Meanwhile, the home’s lower level also offers plenty of utility.
“There’s over 500 square feet of space that can be developed to your needs and tastes,” he says. “And it also comes with an eight-and-a-half foot ceiling.”
With four condos ready for habitation and another 10 on the way for early summer possession, Balzer says the upscale townhome condos are the complete package.
“Everything is done. You get a garage, landscaping, deck, and in-ground sprinklers, and we also have a package that includes appliances and air conditioning in place right now. A new school is coming at the end of the street, and you’re close to all sorts of amenities,” he says. “All you need to do is move in, and enjoy.”
View the Home Details here
Todd Lewys
