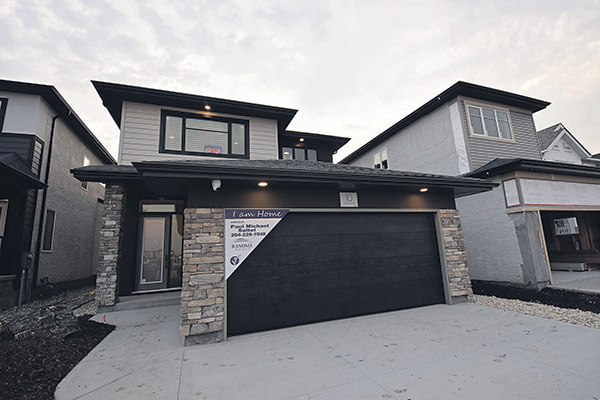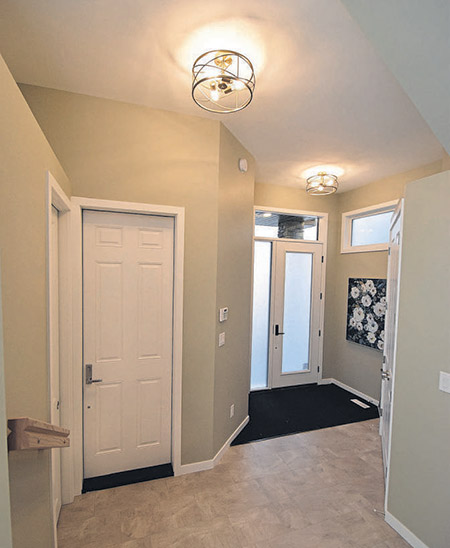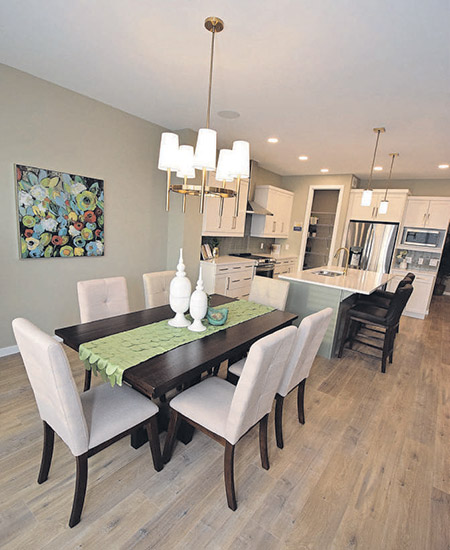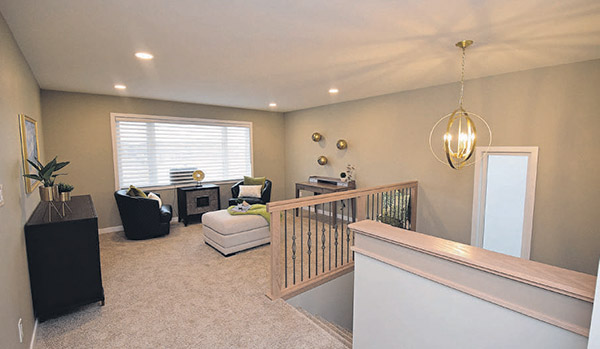Parade of Homes: Large and functional two-storey ready for your family
As Featured in the Winnipeg Free Press
As much as families demand style in a new home, they place an even higher value on function.
That’s because a home must allow them to live a vibrant, active life without being limited by its overall design.

Randall Homes’ design team gets that, says Paul Michael Saltel, sales consultant for Randall’s brand new 2022 Fall Parade of Homes show home at 10 Yellow Moon Cres. in Sage Creek.
“The goal at Randall Homes is always the same, to build a home, not a house,” he says. “This show home, the Preston, is all about family-friendly function. Everything in its design has a purpose, and use.”
Saltel says the Preston’s purposeful design begins with a foyer that features a beautiful blend of utility and wow factor.

“It starts off with a really large, sunken foyer with a 12-foot ceiling, eight-foot entry door, walk-in closet with eight-foot door plus another eight- foot door that connects to a garage that’s unique to this area.”
Turns out, its uniqueness lies in the extra area that was carved into its rear portion.
“From the front, it looks like a standard double garage, but it’s actually a 20-foot by 36-foot tandem garage,” he explains. “The extra area to the rear can be used in several ways, as a work- shop, studio, or third car bay.”
The clever use of space continues as you move forward into the bright, spacious home.
Both the lower and upper-level stairs were tucked neatly away to the left to maintain the foyer’s grand feel.
Then, a brief set of stairs leads to a five-foot-wide hallway that precedes the main living area.
“It features two spaces on either side, a lifestyle room to the left and powder room to the right,” notes Saltel. “Families can use the lifestyle room as a home office or bedroom. If they choose to use it as a bedroom, the powder room can easily be turned into a full bath for an in-law to use.”
Meanwhile, the main living area features a seamless synergy of style and livability.
A pair of massive windows that literally fill the walls behind the great room and dining room allow tons of natural light to flood inside, while a colour palette that features a deft mixture of earth tones, whites and greys endows it with a modern yet warm ambience.

“Everyone has loved that the windows almost go from the floor right up to the ceiling, they’re so big,” he says. “The rear wall faces west, so you get gorgeous sunsets at the end of the day. And all three spaces – great room, kitchen big, with lots of room to move between them.”
He adds that the kitchen’s combination of style and function makes it a special spot to make meals in.
“An eight-foot pantry door adds a touch of luxury while a nine-foot island with grey/green base, double sink,
and seating for three looks incredible. Quartz countertops with bronze-co- loured veins go with the plumbing fixtures, pendant lights and door and cabinet handles, and the white 36-inch cabinets with upper and lower flat moldings look amazing.”
The main living area is then completed by a generous eating area with patio door that connects to a large composite backyard deck and a huge, light-filled great room.
“Visitors during the Parade have loved the great room’s optional cantilevered entertainment unit, which comes with an electric ribbon fireplace and TV niche that can hold a 65 to 70-inch TV,” Saltel says, adding that lit display areas on either side give it an extra touch of class. “Regardless of whether you choose to go with the entertainment unit, the cantilever is standard.”
Ascend to the Preston’s upper level, and you, much to your pleasure, find the same practical luxury that makes the main floor so inviting.

It starts off with a large loft to the right of the stairs, and then transitions smoothly into a hallway that holds a huge laundry room (with window), linen closet, two oversized bedrooms, a full bath and primary bedroom.
“It was placed at the end of the hall- way to make it as private as possible,” he says. “It has a calming feel that comes from an earthy colour scheme and from natural light that filters in softly from a huge window on its rear wall and three piano windows over the bed.”
There’s no lack of creature comforts, either.
“A huge walk-in closet is tucked away to the left, while an ensuite with walk-in shower with tiled walls and hexagonal vinyl tile floor with bronze highlights ties in with the bronze veins in the vanity’s quartz countertop. A grey/green storage tower between his/ her sinks adds function.”
Thus far, the reaction to the Preston has been overwhelmingly positive, says Saltel.
“It was designed for a family by a family that’s built homes for families for going on 40 years. It’s a thoughtful design that offers a wonderful combination of livability and luxury, and people appreciate that.”
View the Home Details here
Todd Lewys
