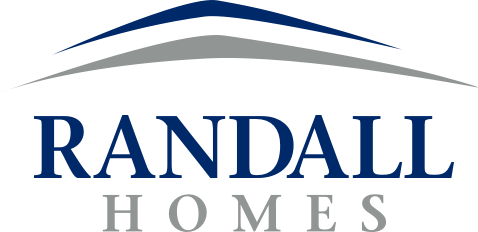Description
Large families searching for a home with a flexible floor plan will love this amazing two-storey design. It begins with a wide, welcoming foyer that transitions smoothly into a flex area with lifestyle room and powder room; perfect for a home office or in-law suite. Next is an open-concept main living area that offers a sparkling island kitchen, spacious eating area with access to a big backyard deck and a gorgeous great room with stunning linear electric fireplace. Upstairs, an efficient layout allowed for a huge bonus room and three generous bedrooms including a private owner’s suite that holds a large walk-in closet and ensuite!
3
Beds2027 sqft
Size2.5
Baths2
Storeys
