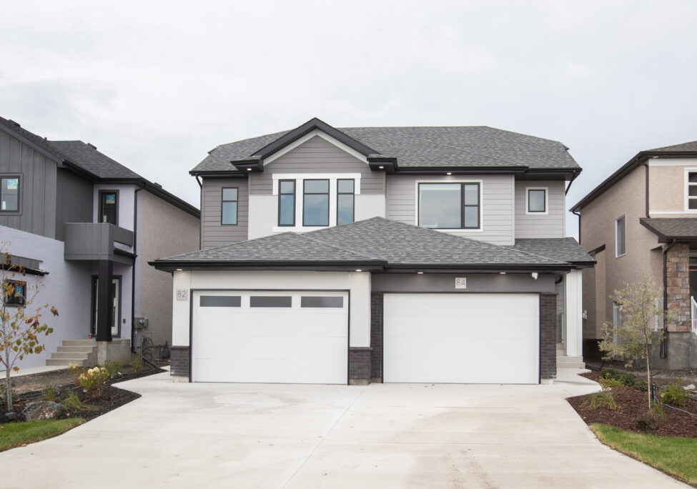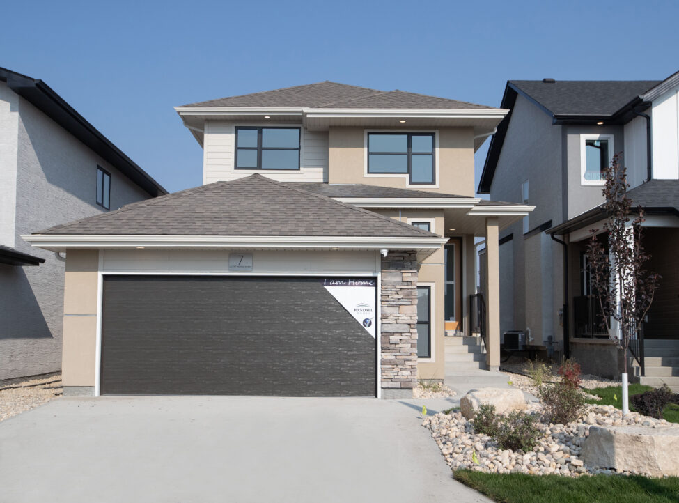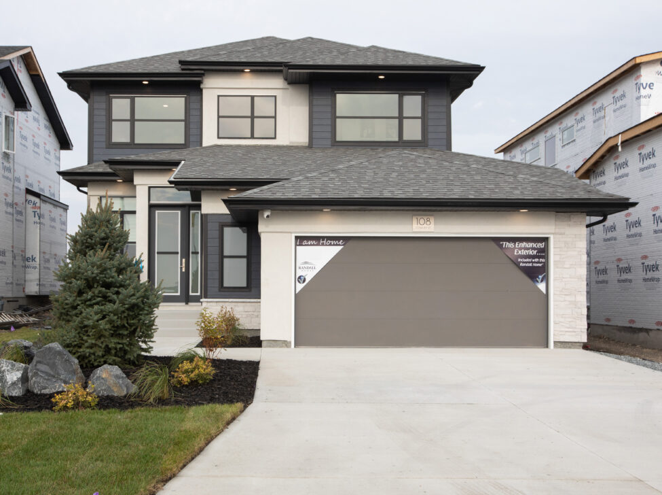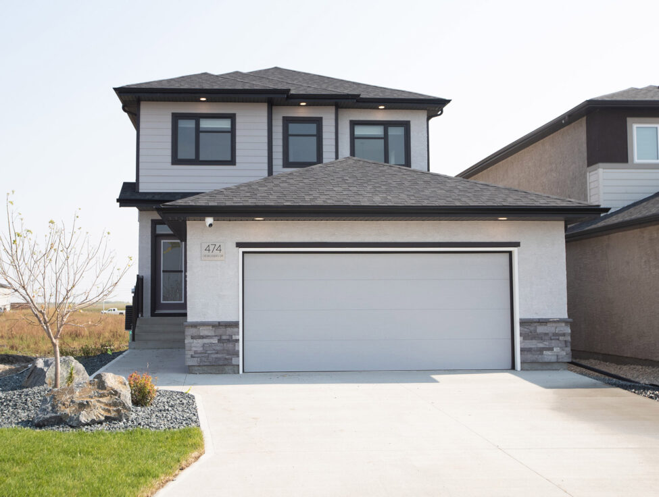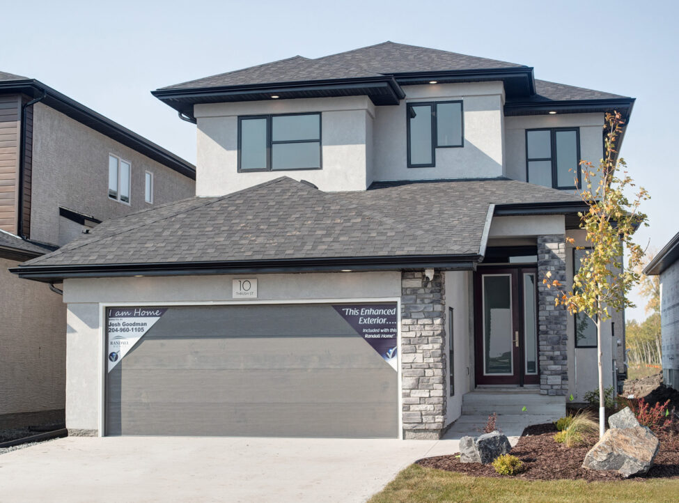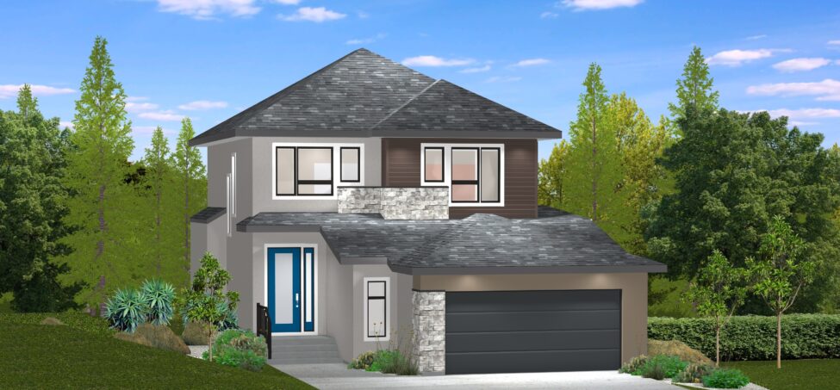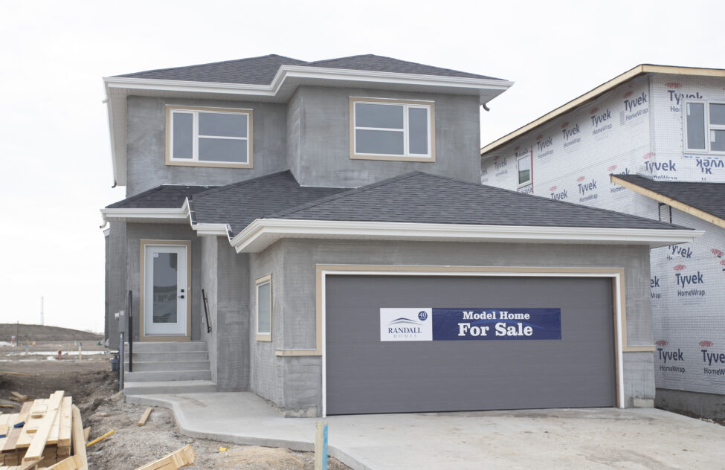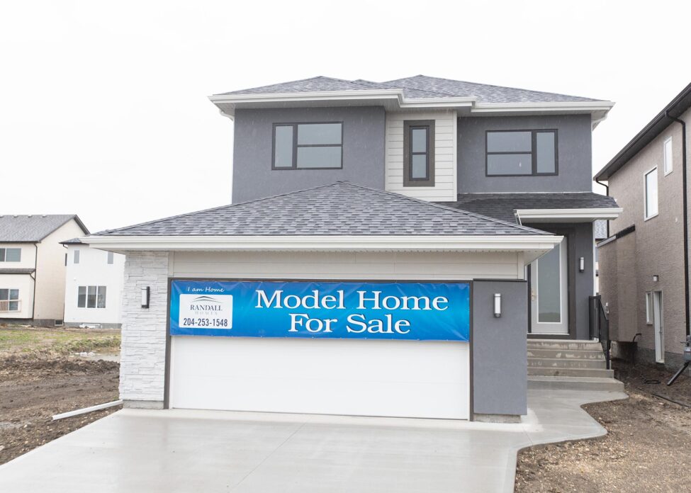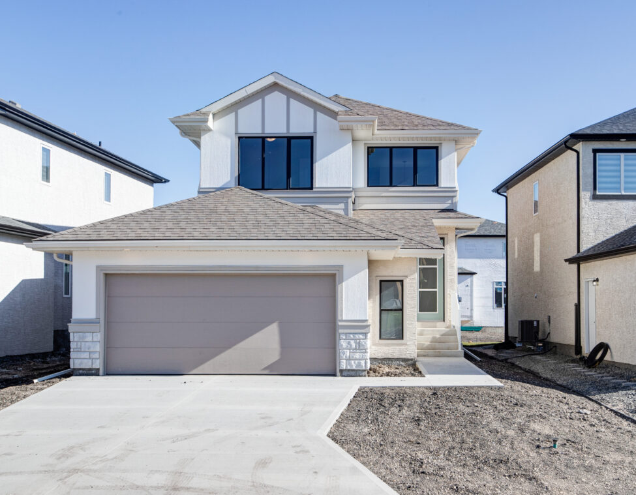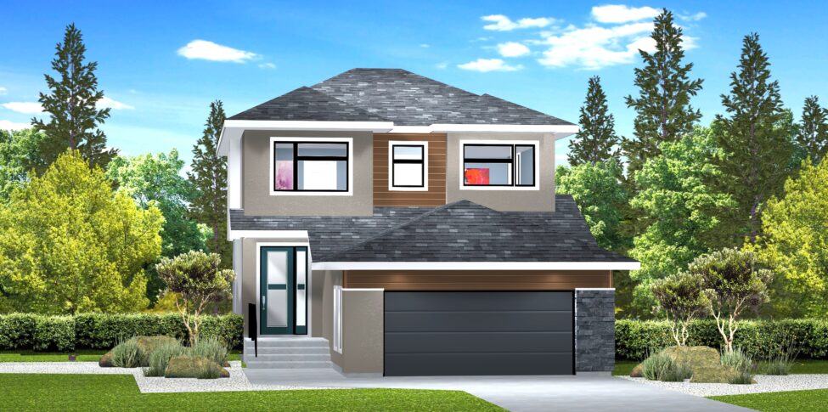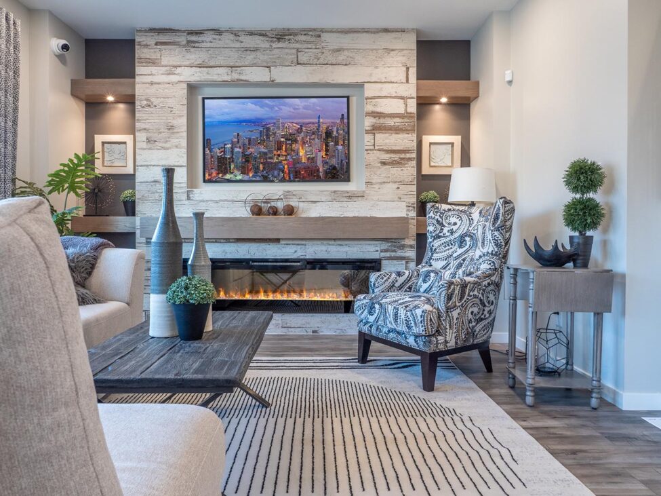The Alpine A
This attached 2-storey condo’s calling card is its efficient layout. Every inch of its 1,452 sq. ft. is maximized, starting with a vast foyer with a walk-in closet that opens neatly onto a mudroom & powder room to the left. Next comes a navigable, open-concept main living area that deftly combines efficiency & style with a deluxe island kitchen, well-positioned, … Read More
The Edmund
This sharp looking home’s purposeful design starts at the front, where a lifestyle room & powder room were positioned to the left of the foyer to be used as either a dedicated home office or private in-law suite. Meanwhile, the main living area handles family life & entertaining guests with ease with its stylish yet sensible island kitchen, huge, quietly … Read More
The Dillon II
This 2-storey, 2,259 sq. ft. home features an inspired, user-friendly design. Huge windows front & back let in tons of natural light, while a stellar layout – which starts up front with an angled foyer with a lifestyle room to its left & powder room to its right – makes everyday living a breeze. Its main living area is an … Read More
The Dexter B
Everything is exactly where it should be in this stylish, streamlined 2-storey home, which offers 1,670 sq. ft. of well-used space. A commanding 8-foot entry door leads into a wide foyer with a flexible lifestyle room & powder room to its right. A big, bright main living area then unfolds before you, offering 3 accessible yet distinct spaces: a dynamic … Read More
The Dexter 3.0
Families will love the versatility of this 1,933 sq. ft., 2-storey home. Upstairs, there’s a big, bright space that can be used as either a loft or fourth bedroom. On the main floor, there’s not only a lifestyle room that could be a bedroom or office, but there’s also a useful flex space! Function abounds in the main living area … Read More
The Eldwood Seven
The two-storey, 2,167 sq. ft. Eldwood Seven delivers an unprecedented level of livability and style to active, on-the-go families. Entry to the home comes via a generous foyer that’s flanked by a wing with powder room & mudroom to the left, and a den to the right. From there, you emerge into a naturally bright, wide-open main living area with … Read More
- Page 1 of 2
- 1
- 2


