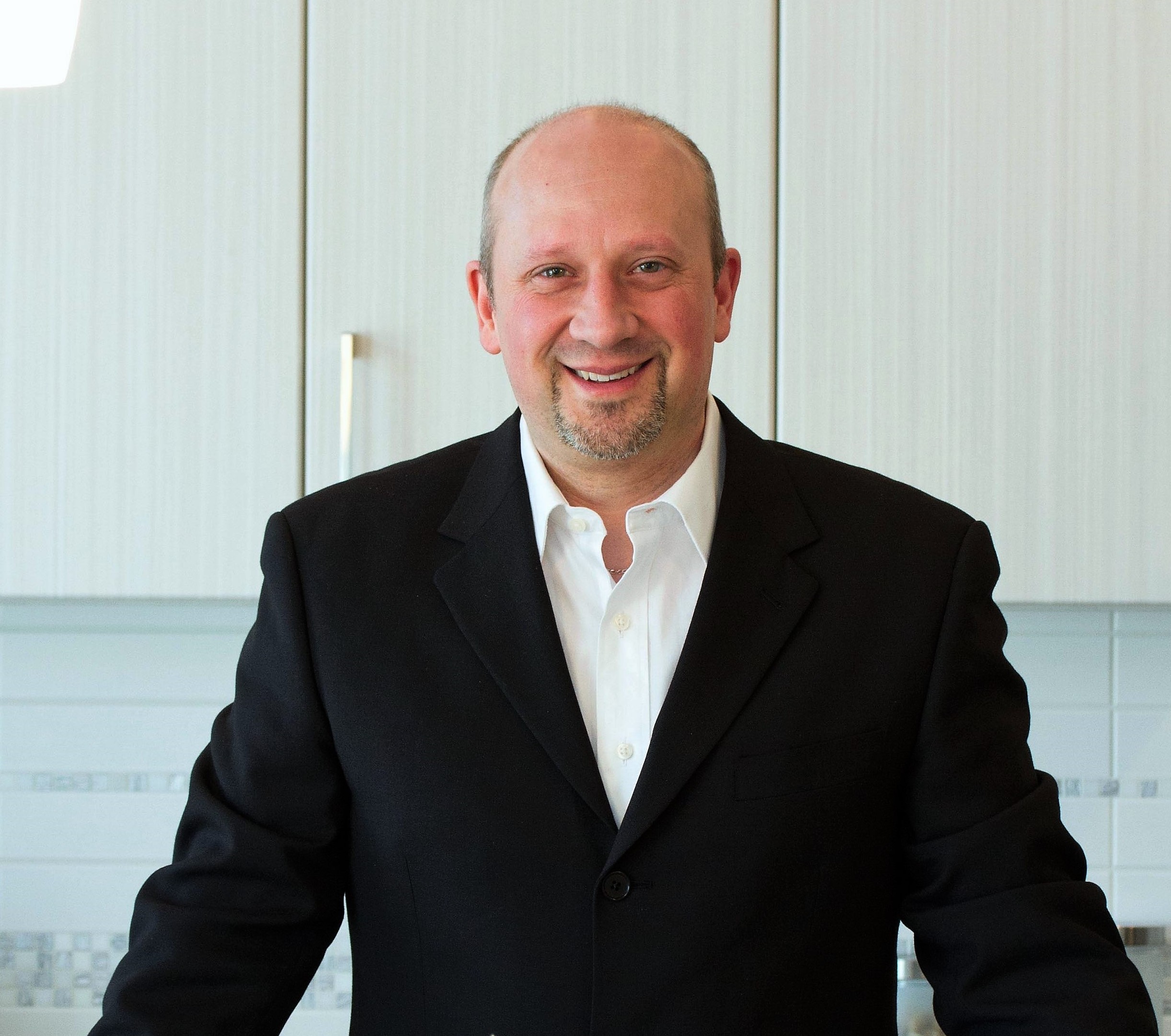Description
This sharp looking home’s purposeful design starts at the front, where a lifestyle room & powder room were positioned to the left of the foyer to be used as either a dedicated home office or private in-law suite. Meanwhile, the main living area handles family life & entertaining guests with ease with its stylish yet sensible island kitchen, huge, quietly spectacular great room & an expandable eating area that opens perfectly onto the kitchen & great room. The home’s second floor was expressly designed for family life with a bonus room, handy laundry room, main bath, 2 spacious kids’ bedrooms & a big, isolated owner’s suite with walk-in closet & an adorable ensuite.
3
Beds1742 sqft
Size2.5
Baths2
Storeys
