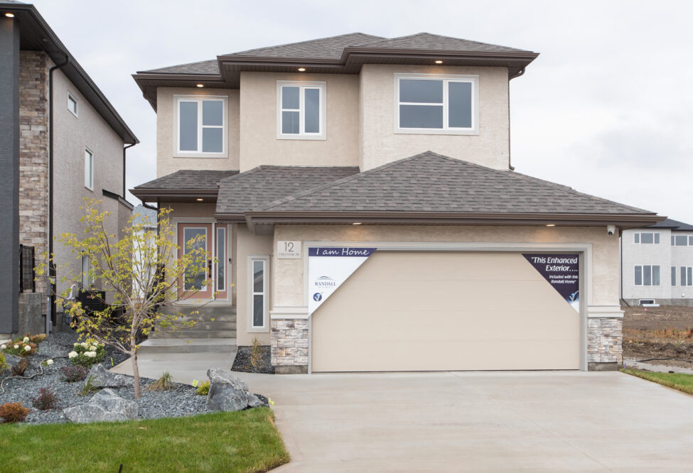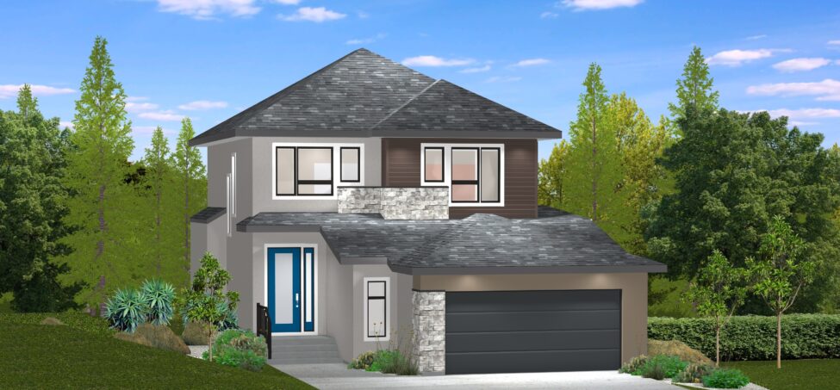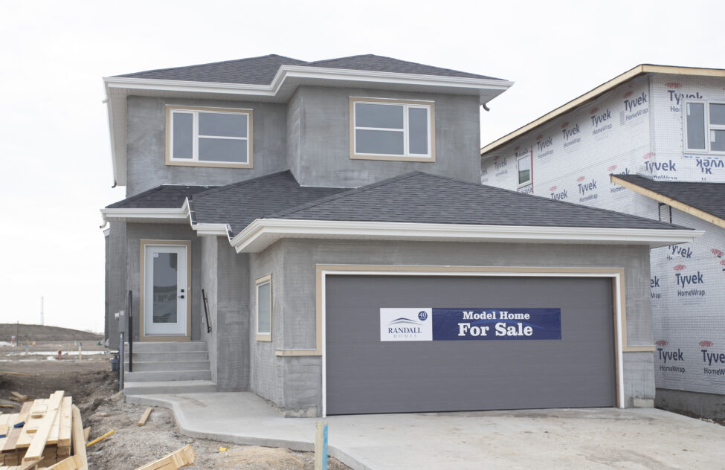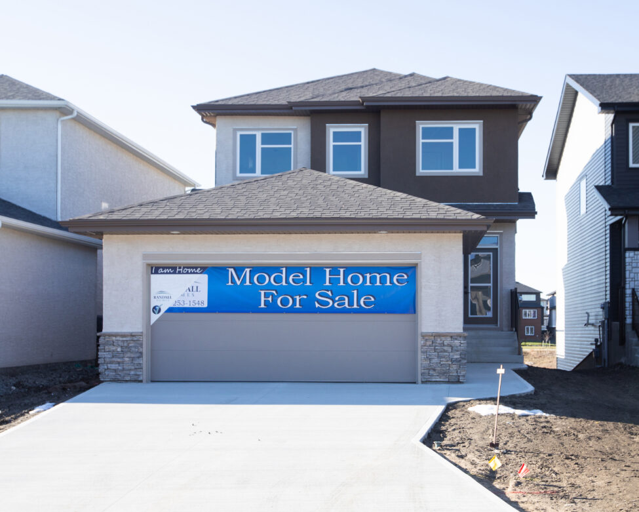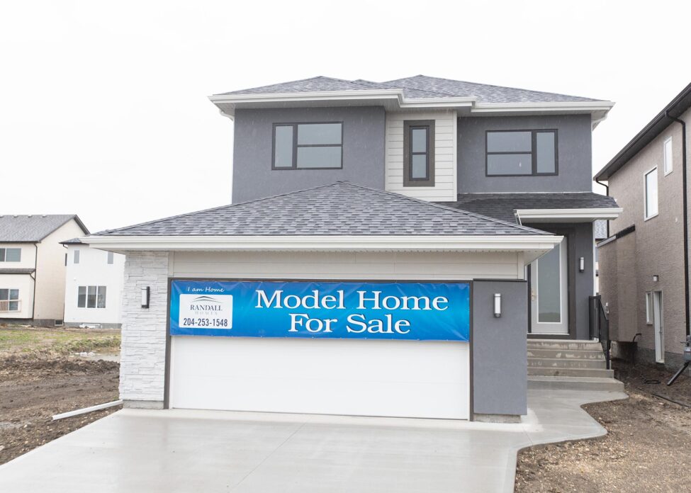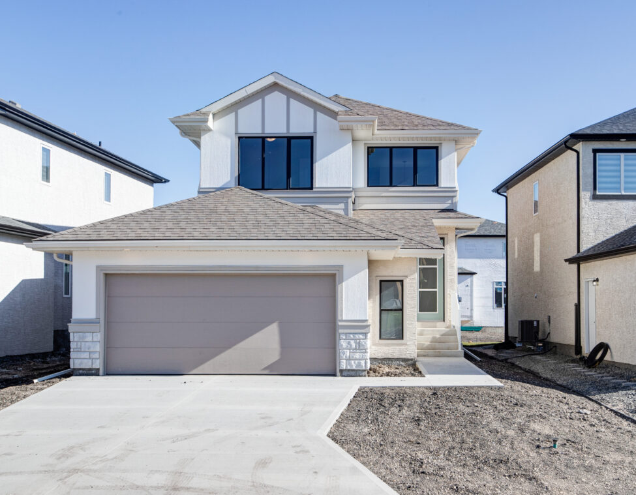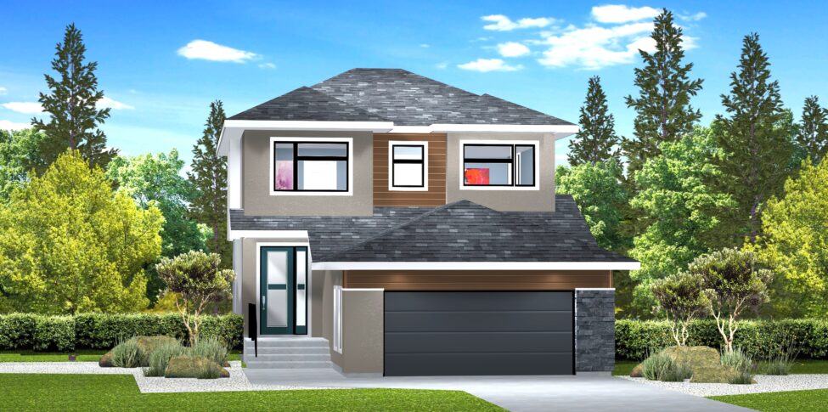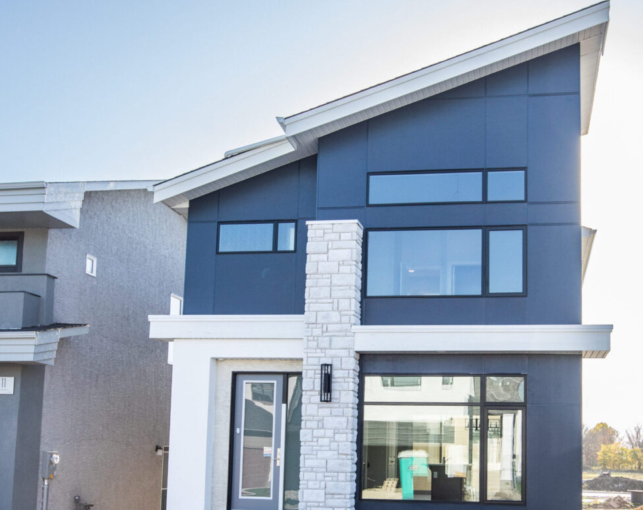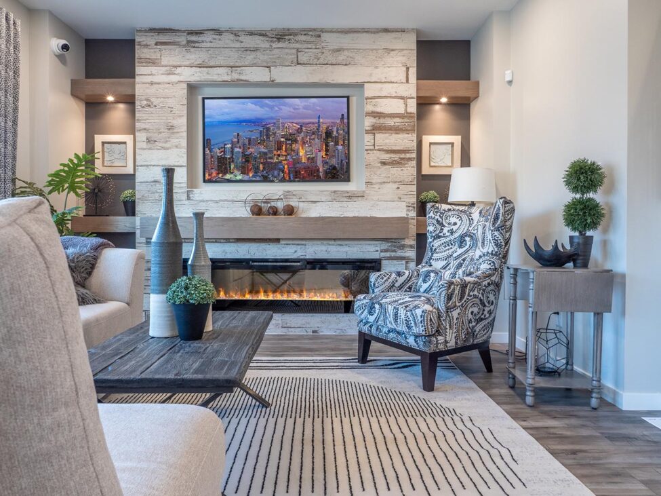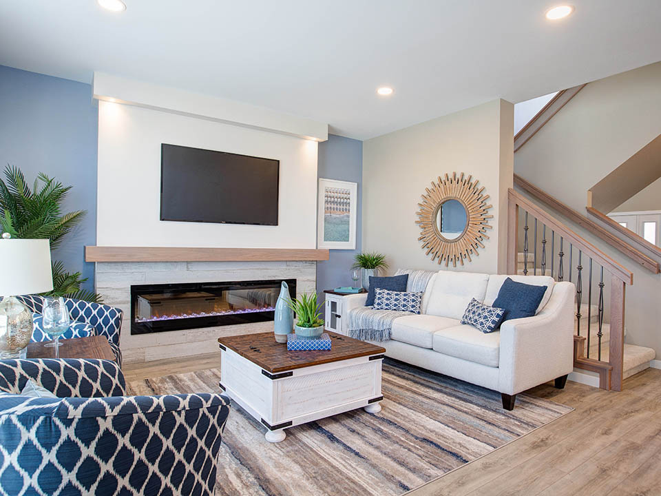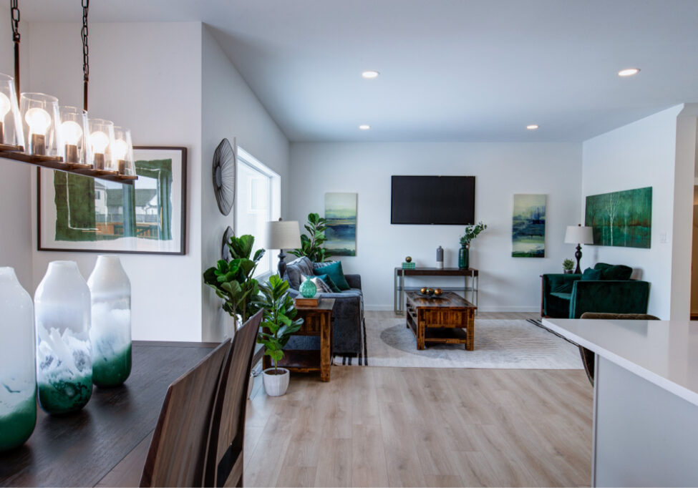Some homes amaze you with their use of space, & this masterfully designed 1,698 sq. ft., 2-storey home is one of them. Take, for example, its upper level: it not only holds 2 large kids’ bedrooms, but a large, luxurious owner’s suite, 4 pc. bath, laundry room – PLUS a versatile loft! The main floor features the same masterful use … Read More
R-1548 B
Located in Bison Run this 2-storey 3 Bedroom family home is perfect for a growing family. The entrance showcases a Grand open staircase, Large Great Room is open to the Kitchen, family chefs will appreciate the large Island and Dry Bar. The Pantry and spacious Eating Area are open to a Private courtyard and Large Double Rear Attached Garage. Upstairs … Read More
The Eldwood Seven
The two-storey, 2,167 sq. ft. Eldwood Seven delivers an unprecedented level of livability and style to active, on-the-go families. Entry to the home comes via a generous foyer that’s flanked by a wing with powder room & mudroom to the left, and a den to the right. From there, you emerge into a naturally bright, wide-open main living area with … Read More
The Bairre
A home isn’t a home unless it’s designed expressly to meet your family’s every need. With that in mind, Randall Homes created the Bairre, a two-storey, 1,799 sq. ft. masterpiece that effortlessly delivers the style, space & comfort that active families require. The Bairre’s easy-living feel starts in a sunken foyer that’s neatly separated from the main floor by a … Read More
Hampton
This beautiful 3-bedroom, two-storey plan has everything an active family needs. The main floor has a large country style kitchen that includes a generous island with extra seating, a walk in pantry and an eating area, lifestyle room and the great room is the perfect area to gather with family and entertain guests. All main floor ceilings are 9′-0″ high … Read More

