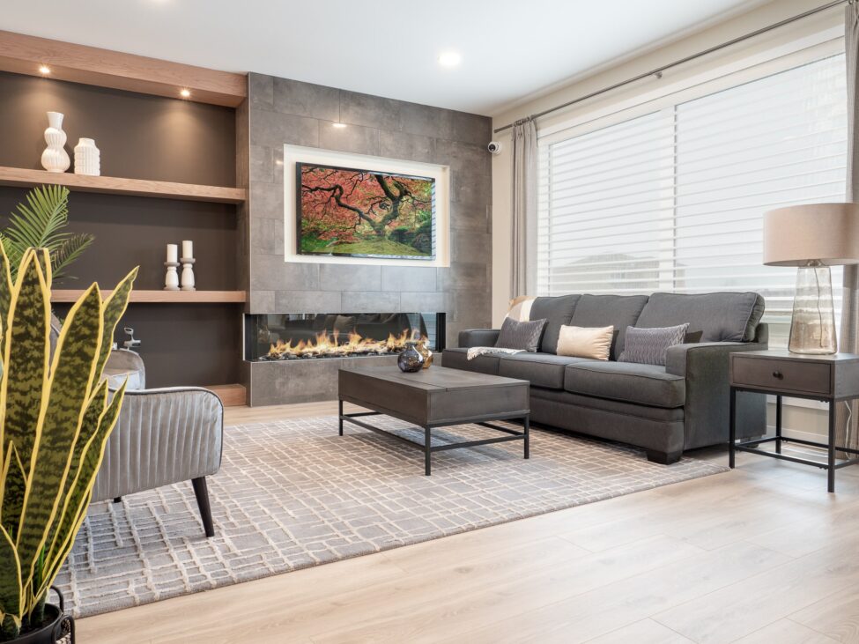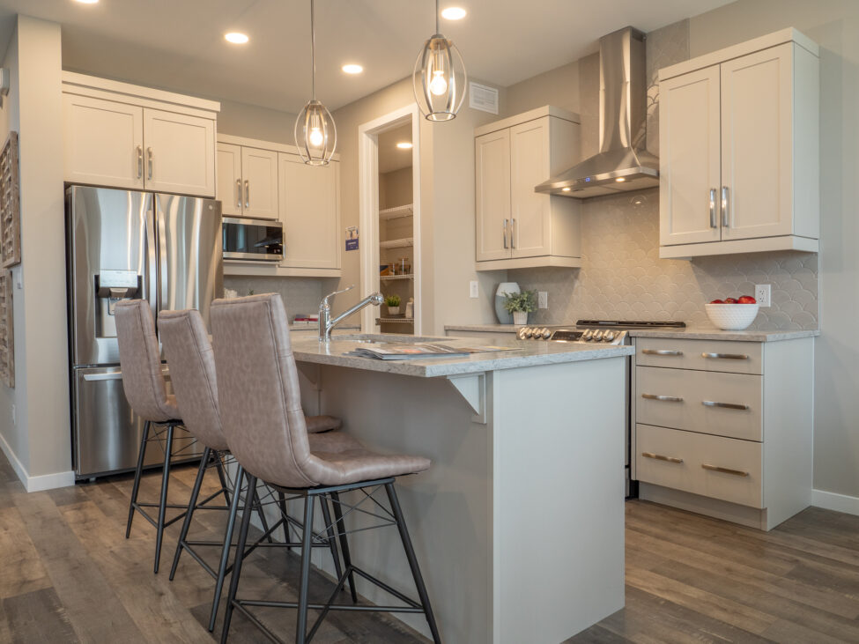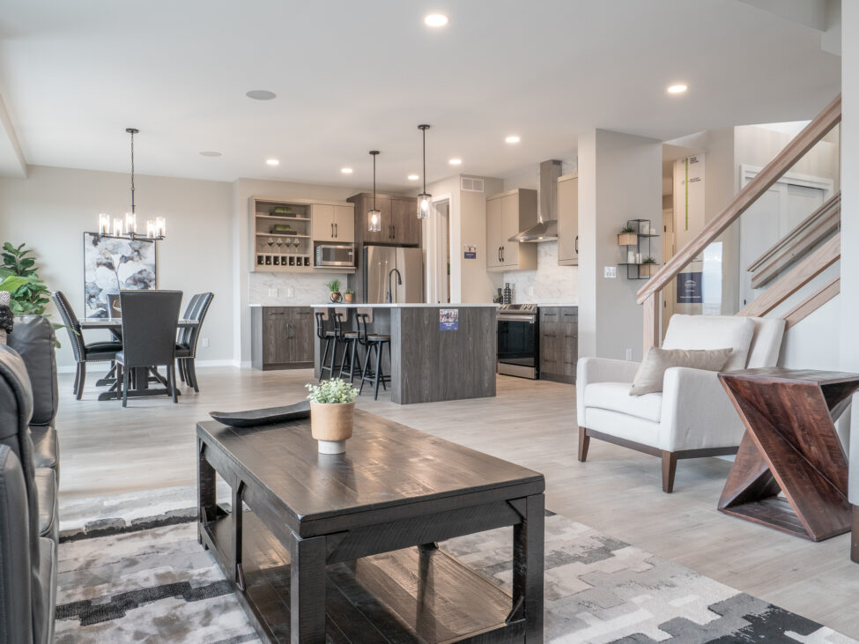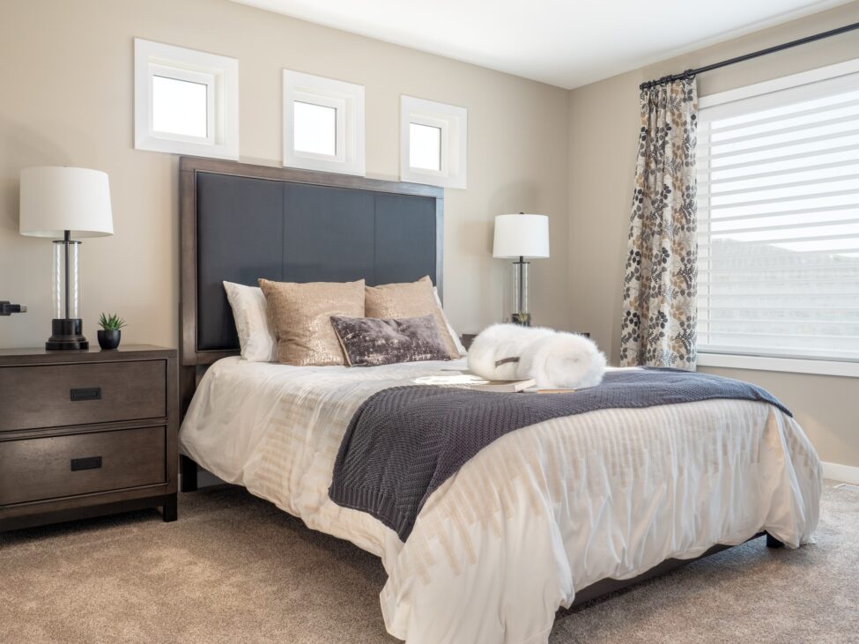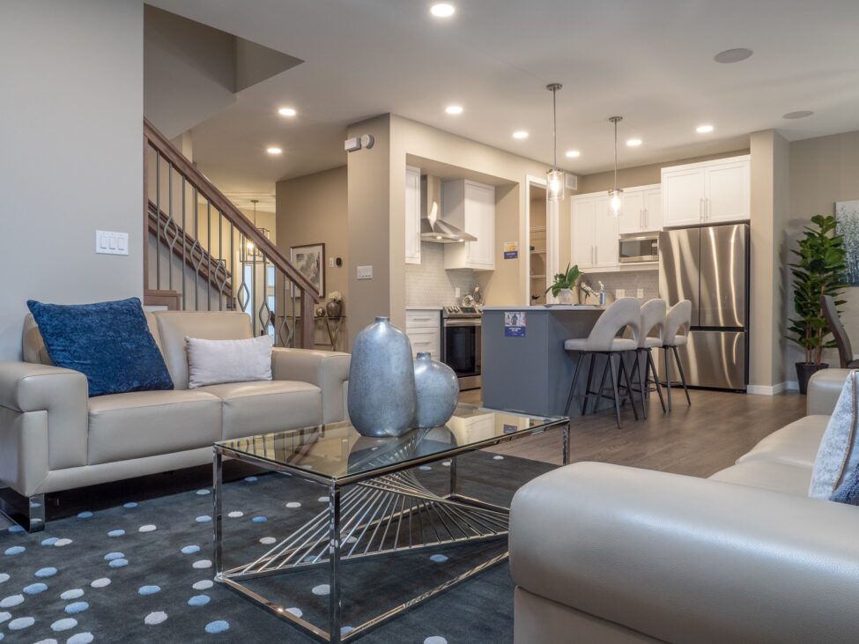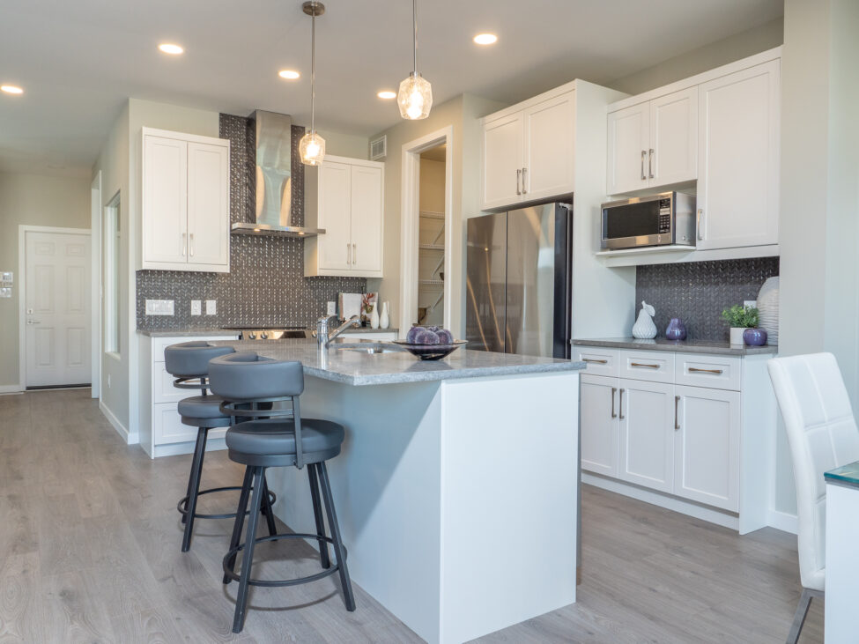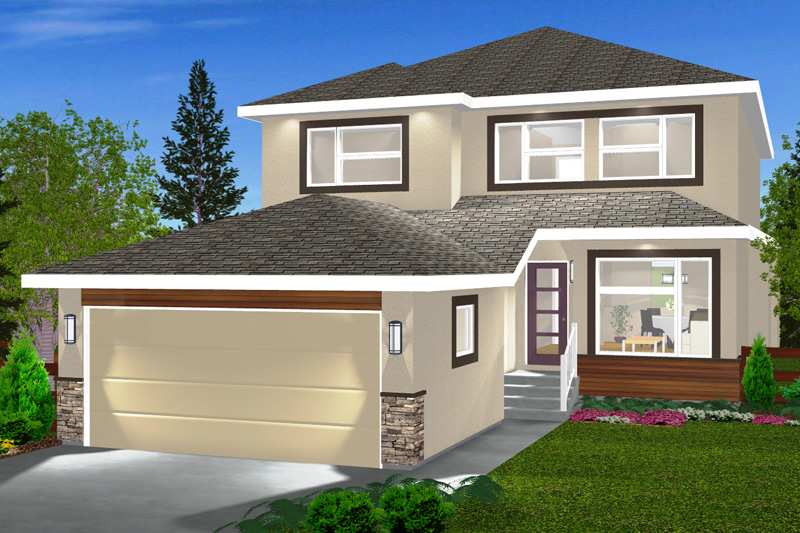Featuring a spacious, flexible layout, the 2,380 sq. ft., 2-storey The Barrington’s calling card is its versatility. A roomy foyer with walk-in closet leads into a main living area that’s divided into two sections. The first offers a den and powder room to the right – plus a living room, dining area and wet bar with storage next to the … Read More
The Bentley II
The Bentley II – a fresh 1,749 sq. ft., two-storey design – is all about versatility. It starts with a lifestyle room next to the foyer that can be used any way you like. Then, there’s the open-concept main living area, which lends itself equally well to family life or entertaining with its stylish, functional island kitchen, spacious eating area … Read More
The Dillon
The Dillon is designed to fit an active family’s lifestyle. The spacious foyer welcomes you to a main floor featuring a lifestyle room, a 2-piece bath and mudroom connecting to a walk-through pantry. Centered around the island, the spacious kitchen offers plenty of cabinet and countertop space. A huge eating area flows effortlessly into an inviting great room. The family-friendly … Read More
The Jackson III
Featuring a smart, streamlined layout, the 1,813 sq. ft., 2-storey Jackson III maximizes every inch of its square footage. It starts off with a lifestyle room next to the sunken foyer that can be used as an office or in-law suite. Next comes a bright, airy main living area with a stunning great room, versatile island kitchen and a roomy … Read More
The Douglas 36A
The main floor has an open style layout that is loaded with features from the main floor bathroom, main floor lifestyle room, a large open kitchen with walk in pantry and eating area that has access to rear deck the great room is a perfect space for entertaining that also has a view to the rear outdoor living space. Upstairs … Read More
The Robson III
Designed to fit the active lifestyle of busy, on-the go families. This two-storey, three bedroom, two-and-a-half bath design comes via a striking sunken foyer which leads up to a wide landing with a versatile lifestyle room and a powder room. An open-concept main living area includes an island kitchen with walk-in pantry, generous eating area, and both spaces open onto … Read More
The Carter 1761
Randall Homes has taken the family home to a new level of style and efficiency with the design of the Carter 1761. Thanks to an ultra-efficient floor plan, the Carter’s 1,761 square feet of space has been so well-distributed that it feels more like a 2,000 sq. ft. home. The main floor starts off with a generous foyer that transitions … Read More
The Fairview Grand III
This beautiful 3 bedroom 2-story plan has everything an active family needs. A large open style kitchen has a walk-in pantry and generous eating nook with a view. The dining room is the perfect place for entertaining family and guests. The open style great room has an optional corner fireplace, a relaxing and cozy retreat. A laundry room and half … Read More

