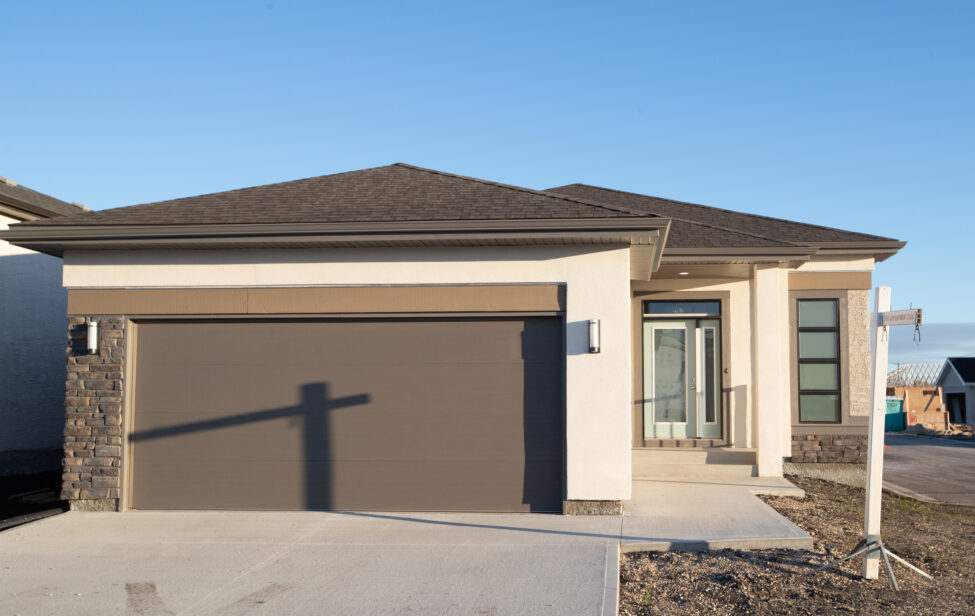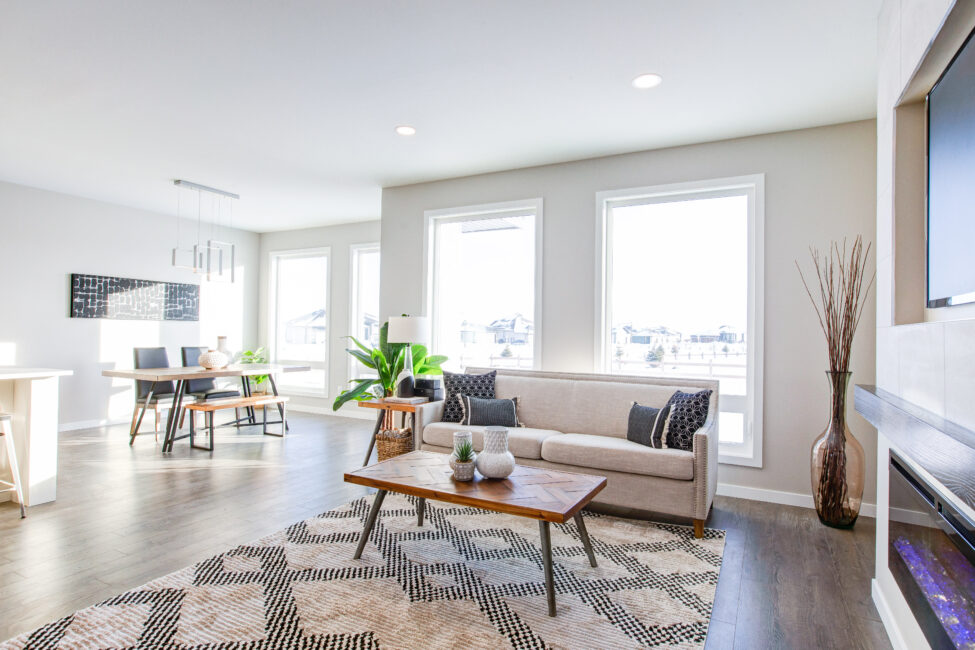R 1475-a
The R-1475A’s calling card is its efficient, elegant floor plan. Its efficient design starts with a sunken foyer that’s flanked to the right by a roomy walk-in coat closet and a laundry/mudroom and bathroom to the left. Next comes the main living area, which seamlessly combines fashion with function. It holds a gorgeous island kitchen, generous eating area and spacious … Read More
The Kentwood 2.0
Style and function come together beautifully in a design that offers a unique and creative environment in every room all under 9′-0″ ceilings. You will be welcomed under a 10′-0″ high ceiling in the foyer that leads to the open plan kitchen that is sure to be the heart of this home. It features a walk-in pantry, and an island … Read More



