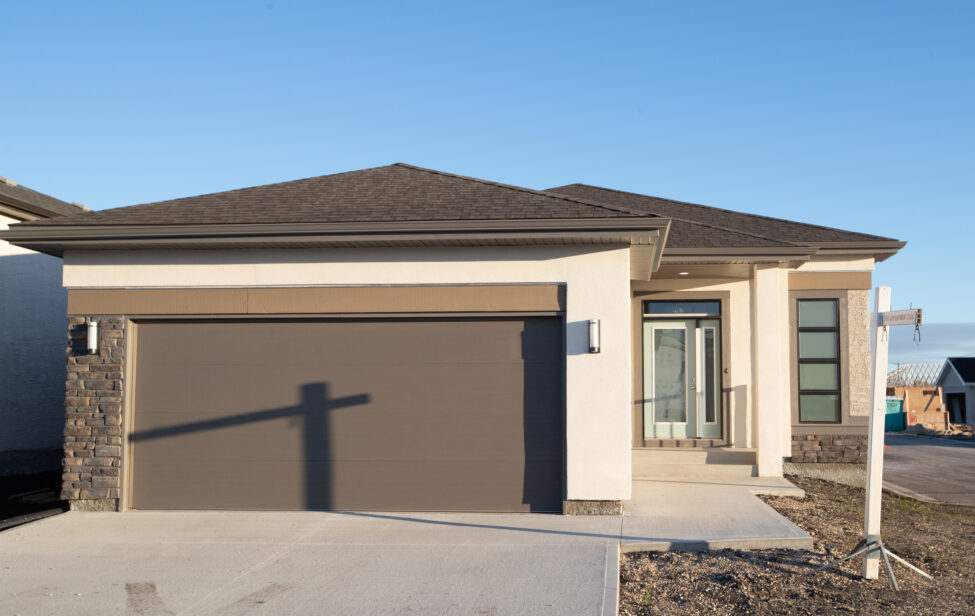The R-1475A’s calling card is its efficient, elegant floor plan. Its efficient design starts with a sunken foyer that’s flanked to the right by a roomy walk-in coat closet and a laundry/mudroom and bathroom to the left. Next comes the main living area, which seamlessly combines fashion with function. It holds a gorgeous island kitchen, generous eating area and spacious … Read More

