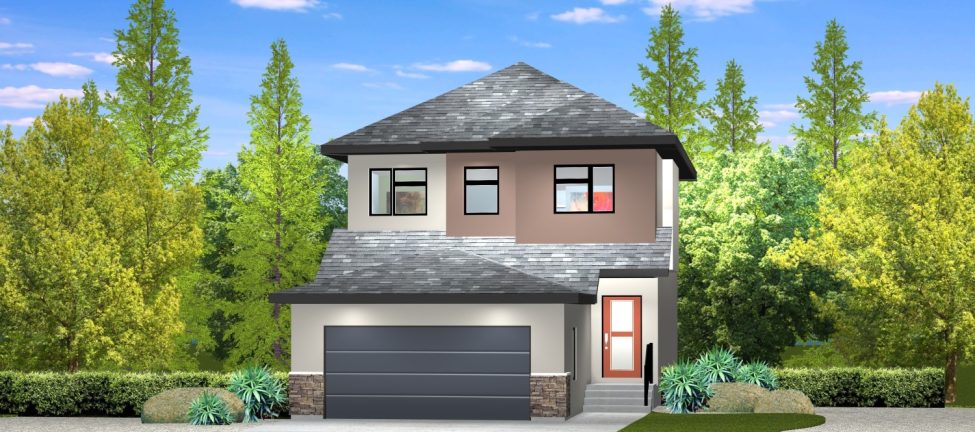R 1433
This supremely sleek and stylish, two-storey back lane beauty delivers incredible livability from top to bottom. The open concept main living area begins with a huge great room that transitions smoothly into an eye-catching, user-friendly island kitchen. Plenty of function can also be found at the rear of the home in the form of an expandable eating area and spacious … Read More
The Dexter 1859
Some homes amaze you with their use of space, and this masterfully designed two-storey home is one of them. Take, for example, its upper level: it not only holds two large kids’ bedrooms, but a large, luxurious owner’s suite, full bath, laundry room – PLUS a versatile loft! The main floor features the same masterful use of space with a … Read More
The Dexter 25
Large families searching for a home with a flexible floor plan will love this amazing two-storey design. It begins with a wide, welcoming foyer that transitions smoothly into a flex area with lifestyle room and powder room; perfect for a home office or in-law suite. Next is an open-concept main living area that offers a sparkling island kitchen, spacious eating … Read More
The Dillon
This home is designed to fit an active family’s lifestyle. Offering everything that you and your family will need to enjoy life to the fullest. The Dillon’s spacious, angled foyer takes you past a lifestyle room on the right that can be used as a den or bedroom, and a compact wing to the left with a two-piece bath and … Read More
The Biltmore 1994
This two-storey home is a must see for families looking for a home that will effortlessly meet their daily needs. Families with in-laws will love the front of the home with its lifestyle room and bathroom on one side of the foyer and living room on the other. Meanwhile, the main living area was designed for family life and entertaining. … Read More
The Parkridge
This two-storey home is all about family friendly style and function! A lifestyle room, full bath and mud room were set to the left of the wide, angled foyer to provide utility and flexibility. Main living area starts off with a sleek island kitchen that offers plenty of prep and storage space plus a patio door to a designated BBQ … Read More
The Lagos
The Lagos is a thoughtfully designed two-storey home offering 1,724 sq ft of modern living space. With 3 spacious bedrooms—including a serene primary suite with ample closet space—and 2.5 well-appointed bathrooms, this home is built for both comfort and style. The open-concept main floor features a bright living room, a contemporary kitchen with generous cabinetry, and an adjacent dining area … Read More
The Dexter 1909
The 1,909 sq. ft., 2-storey named The Dexter 1909 is a big family’s dream! Its smart floor plan starts with a generous foyer with a full bath to the left & versatile lifestyle room to its right that could be used as an in-law suite. A wide entryway leads into a bright, spacious main living area with a sparkling island … Read More
- Page 1 of 2
- 1
- 2












